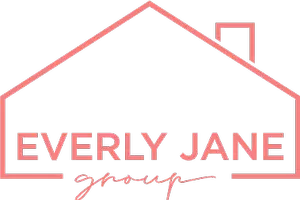
3 Beds
3 Baths
2,572 SqFt
3 Beds
3 Baths
2,572 SqFt
Key Details
Property Type Condo
Sub Type Ranch-1 Story,Shared Wall/Half duplex
Listing Status Active
Purchase Type For Sale
Square Footage 2,572 sqft
Price per Sqft $165
MLS Listing ID 2007981
Style Ranch-1 Story,Shared Wall/Half duplex
Bedrooms 3
Full Baths 3
Year Built 2005
Annual Tax Amount $4,507
Tax Year 2024
Property Sub-Type Ranch-1 Story,Shared Wall/Half duplex
Property Description
Location
State WI
County Jefferson
Area Lake Mills - C
Zoning Res
Direction Hwy 89 from I94, left on Hwy A, left on O'Neill, right on Reed St.
Rooms
Main Level Bedrooms 1
Kitchen Pantry, Kitchen Island, Range/Oven, Refrigerator, Dishwasher, Microwave
Interior
Interior Features Wood or sim. wood floors, Walk-in closet(s), Great room, Vaulted ceiling, Skylight(s), Washer, Dryer, Water softener included, At Least 1 tub, Split bedrooms, Internet - Cable
Heating Forced air, Central air
Cooling Forced air, Central air
Inclusions Refrigerator, Range/Oven, Dishwasher, Microwave, Washer, Dryer, materialf for Gazebo frame (no roof)
Exterior
Exterior Feature Deck/Balcony
Parking Features 2 car Garage, Attached
Building
Water Municipal water, Municipal sewer
Structure Type Vinyl
Schools
Elementary Schools Call School District
Middle Schools Lake Mills
High Schools Lake Mills
School District Lake Mills
Others
SqFt Source Assessor
Energy Description Natural gas

Copyright 2025 South Central Wisconsin MLS Corporation. All rights reserved

"My job is to find and attract mastery-based agents to the office, protect the culture, and make sure everyone is happy! "







