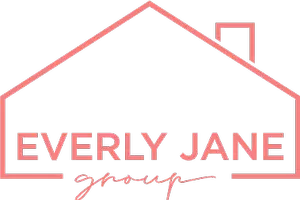
3 Beds
2.5 Baths
2,861 SqFt
3 Beds
2.5 Baths
2,861 SqFt
Key Details
Property Type Single Family Home
Sub Type 1 1/2 story
Listing Status Active
Purchase Type For Sale
Square Footage 2,861 sqft
Price per Sqft $204
MLS Listing ID 2008263
Style Contemporary
Bedrooms 3
Full Baths 2
Half Baths 1
Year Built 1996
Annual Tax Amount $5,564
Tax Year 2024
Lot Size 2.580 Acres
Acres 2.58
Property Sub-Type 1 1/2 story
Property Description
Location
State WI
County Green
Area Decatur - T
Zoning Res
Direction From Golf Course Rd - enter the subdivision on Country Club Dr, to Eagle Dr.
Rooms
Other Rooms Den/Office
Basement Full, Partially finished, Poured concrete foundatn
Bedroom 2 11x14
Bedroom 3 11x12
Kitchen Breakfast bar, Dishwasher, Kitchen Island, Microwave, Pantry, Range/Oven, Refrigerator
Interior
Interior Features Wood or sim. wood floor, Walk-in closet(s), Great room, Vaulted ceiling, Washer, Dryer, Water softener inc, Split bedrooms, Internet - Cable
Heating Forced air, Central air
Cooling Forced air, Central air
Fireplaces Number 1 fireplace, Gas
Inclusions refrigerator, dishwasher, microwave, range/oven, washer, dryer, primary bath white cabinet, water softener, all window coverings, bookcase in office, ping pong table
Laundry M
Exterior
Exterior Feature Deck, Patio
Parking Features 3 car, Attached
Garage Spaces 3.0
Building
Lot Description Cul-de-sac, Rural-in subdivision
Water Well, Non-Municipal/Prvt dispos
Structure Type Vinyl,Aluminum/Steel,Brick
Schools
Elementary Schools Ronald R Albrecht
Middle Schools Brodhead
High Schools Brodhead
School District Brodhead
Others
SqFt Source Blue Print
Energy Description Natural gas

Copyright 2025 South Central Wisconsin MLS Corporation. All rights reserved

"My job is to find and attract mastery-based agents to the office, protect the culture, and make sure everyone is happy! "







