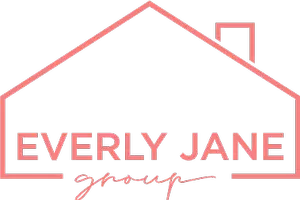
2 Beds
1 Bath
978 SqFt
2 Beds
1 Bath
978 SqFt
Key Details
Property Type Single Family Home
Sub Type 1 1/2 story
Listing Status Active
Purchase Type For Sale
Square Footage 978 sqft
Price per Sqft $178
MLS Listing ID 2008611
Style Bungalow
Bedrooms 2
Full Baths 1
Year Built 1950
Annual Tax Amount $2,368
Tax Year 2024
Lot Size 6,969 Sqft
Acres 0.16
Property Sub-Type 1 1/2 story
Property Description
Location
State WI
County Dane
Area Mazomanie - V
Zoning G1 Res
Direction Hwy 14 West, North on Brodhead St, West on W Hudson, North on N John St.
Rooms
Other Rooms Mud Room , Other
Basement None
Bedroom 2 13x11
Kitchen Range/Oven, Refrigerator, Disposal
Interior
Interior Features Washer, Cable available, At Least 1 tub
Heating Forced air, Central air
Cooling Forced air, Central air
Inclusions refrigerator, range/oven, washer, shed, 3 new windows not installed
Laundry M
Exterior
Exterior Feature Storage building
Parking Features 1 car, Attached, Opener
Garage Spaces 1.0
Building
Water Municipal water, Municipal sewer
Structure Type Aluminum/Steel,Brick
Schools
Elementary Schools Wisconsin Heights
Middle Schools Wisconsin Heights
High Schools Wisconsin Heights
School District Wisconsin Heights
Others
SqFt Source Assessor
Energy Description Natural gas

Copyright 2025 South Central Wisconsin MLS Corporation. All rights reserved

"My job is to find and attract mastery-based agents to the office, protect the culture, and make sure everyone is happy! "







