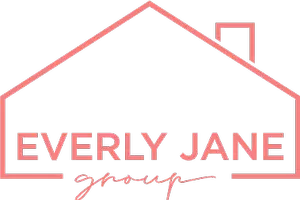
3 Beds
1.5 Baths
2,191 SqFt
3 Beds
1.5 Baths
2,191 SqFt
Key Details
Property Type Single Family Home
Sub Type 1 story
Listing Status Active
Purchase Type For Sale
Square Footage 2,191 sqft
Price per Sqft $173
MLS Listing ID 2011509
Style Ranch
Bedrooms 3
Full Baths 1
Half Baths 1
Year Built 1964
Annual Tax Amount $4,925
Tax Year 2024
Lot Size 0.330 Acres
Acres 0.33
Property Sub-Type 1 story
Property Description
Location
State WI
County Columbia
Area Columbus - C
Zoning Res
Direction 151 to exit 118, head into Columbus take a right on Dix Street to Chapin, Left on Chapin home is on right.
Rooms
Other Rooms Sun Room , Rec Room
Basement Full, Finished, 8'+ Ceiling, Toilet only
Bedroom 2 10x12
Bedroom 3 12x11
Kitchen Pantry, Range/Oven, Refrigerator, Dishwasher, Microwave
Interior
Interior Features Washer, Dryer, Internet - DSL
Heating Forced air
Cooling Forced air
Fireplaces Number Wood
Inclusions Stove, Refrigerator, Dishwasher, Washer, Dryer, Freezer in basement, Refrigerator in basement.
Laundry L
Exterior
Parking Features 1 car, Attached, Opener
Garage Spaces 1.0
Building
Water Municipal water, Municipal sewer
Structure Type Vinyl,Brick
Schools
Elementary Schools Columbus
Middle Schools Columbus
High Schools Columbus
School District Columbus
Others
SqFt Source List Agent
Energy Description Natural gas,Wood

Copyright 2025 South Central Wisconsin MLS Corporation. All rights reserved

"My job is to find and attract mastery-based agents to the office, protect the culture, and make sure everyone is happy! "







