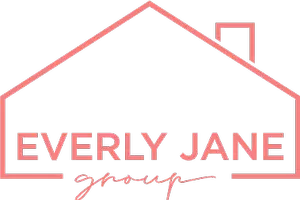
4 Beds
3.5 Baths
2,320 SqFt
4 Beds
3.5 Baths
2,320 SqFt
Open House
Sun Nov 09, 10:00am - 12:00pm
Key Details
Property Type Single Family Home
Sub Type 2 story
Listing Status Active
Purchase Type For Sale
Square Footage 2,320 sqft
Price per Sqft $204
Subdivision Jubilee
MLS Listing ID 2010155
Style Contemporary
Bedrooms 4
Full Baths 3
Half Baths 1
Year Built 2002
Annual Tax Amount $7,871
Tax Year 2024
Lot Size 0.330 Acres
Acres 0.33
Property Sub-Type 2 story
Property Description
Location
State WI
County Dane
Area Madison - C E11
Zoning Res
Direction Cottage Grove Rd to left on Sprecher Rd to left on Rustic to left on Jubilee.
Rooms
Other Rooms Foyer , Den/Office
Basement Full, Full Size Windows/Exposed, Finished, Radon Mitigation System, Poured concrete foundatn
Bedroom 2 15x13
Bedroom 3 12x13
Bedroom 4 12x11
Kitchen Breakfast bar, Dishwasher, Disposal, Microwave, Range/Oven, Refrigerator
Interior
Interior Features Wood or sim. wood floor, Walk-in closet(s), Washer, Dryer, Water softener inc, Cable available, At Least 1 tub, Internet - Cable
Heating Forced air, Central air
Cooling Forced air, Central air
Fireplaces Number 1 fireplace, Gas
Inclusions Range/oven, refrigerator, dishwasher, microwave, washer, dryer, water softener, window coverings, lower level chest freezer, swingset.
Laundry M
Exterior
Exterior Feature Fenced Yard, Patio, Storage building
Parking Features 3 car, Attached, Heated
Garage Spaces 3.0
Building
Lot Description Corner, Sidewalk
Water Municipal water, Municipal sewer
Structure Type Brick,Vinyl
Schools
Elementary Schools Kennedy
Middle Schools Whitehorse
High Schools Lafollette
School District Madison
Others
SqFt Source Assessor
Energy Description Natural gas

Copyright 2025 South Central Wisconsin MLS Corporation. All rights reserved

"My job is to find and attract mastery-based agents to the office, protect the culture, and make sure everyone is happy! "







