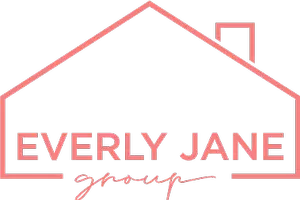
3 Beds
2 Baths
1,955 SqFt
3 Beds
2 Baths
1,955 SqFt
Key Details
Property Type Single Family Home
Sub Type 2 story
Listing Status Active
Purchase Type For Sale
Square Footage 1,955 sqft
Price per Sqft $406
MLS Listing ID 2011808
Style National Folk/Farm
Bedrooms 3
Full Baths 2
Year Built 1900
Annual Tax Amount $1,648
Tax Year 2024
Lot Size 25.240 Acres
Acres 25.24
Property Sub-Type 2 story
Property Description
Location
State WI
County Grant
Area Beetown - T
Zoning Ag
Direction Between Beetown and Burton along the Grant River
Rooms
Other Rooms Foyer , Rec Room
Basement Full
Bedroom 2 12x23
Bedroom 3 9x13
Kitchen Range/Oven, Refrigerator
Interior
Interior Features Wood or sim. wood floor, Vaulted ceiling, Washer, Dryer, At Least 1 tub, Hot tub
Heating Forced air, In Floor Radiant Heat, Multiple Heating Units
Cooling Forced air, In Floor Radiant Heat, Multiple Heating Units
Fireplaces Number Wood, Free standing STOVE, 2 fireplaces
Inclusions Range/Oven, Refrigerator, Clothes Washer & Dryer, Iron Curtain Water Filtration, Window Treatments, Solar System, Hot Tub (salt water), LP Tank, Chicken Coop, 2 cabins, Electric Winch on trolley
Laundry M
Exterior
Exterior Feature Deck, Patio, Storage building
Parking Features Detached, Carport, Heated, Opener, 4+ car, Additional Garage
Garage Spaces 6.0
Waterfront Description Has actual water frontage,River
Building
Lot Description Rural-not in subdivision, Horses Allowed, Subject Shoreland Zoning
Water Well, Non-Municipal/Prvt dispos
Structure Type Vinyl,Aluminum/Steel
Schools
Elementary Schools Winskill
Middle Schools Lancaster
High Schools Lancaster
School District Lancaster
Others
SqFt Source List Agent
Energy Description Liquid propane,Wood

Copyright 2025 South Central Wisconsin MLS Corporation. All rights reserved

"My job is to find and attract mastery-based agents to the office, protect the culture, and make sure everyone is happy! "







