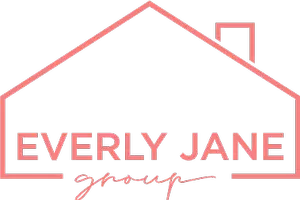
4 Beds
2 Baths
1,734 SqFt
4 Beds
2 Baths
1,734 SqFt
Key Details
Property Type Single Family Home
Sub Type 1 story
Listing Status Active
Purchase Type For Sale
Square Footage 1,734 sqft
Price per Sqft $161
Subdivision Forest View Estates
MLS Listing ID 2011841
Style Ranch
Bedrooms 4
Full Baths 2
Year Built 2006
Annual Tax Amount $4,032
Tax Year 2024
Lot Size 0.280 Acres
Acres 0.28
Property Sub-Type 1 story
Property Description
Location
State WI
County Sauk
Area Spring Green - V
Zoning Res
Direction From Hwy 14, go south on Wood Street
Rooms
Basement None
Bedroom 2 10x12
Bedroom 3 10x11
Bedroom 4 9x11
Kitchen Breakfast bar, Pantry, Range/Oven, Refrigerator, Microwave, Freezer
Interior
Interior Features Walk-in closet(s), Skylight(s), Washer, Dryer, Cable available
Heating In Floor Radiant Heat, Wall AC
Cooling In Floor Radiant Heat, Wall AC
Fireplaces Number Gas, 1 fireplace
Inclusions Refrigerator, Stove, Microwave, Washer, Dryer, Garage Heater, Garage Freezer, Window Coverings
Laundry M
Exterior
Exterior Feature Patio
Parking Features 2 car, Attached, Heated
Garage Spaces 2.0
Building
Lot Description Corner
Water Municipal water, Municipal sewer
Structure Type Vinyl
Schools
Elementary Schools River Valley
Middle Schools River Valley
High Schools River Valley
School District River Valley
Others
SqFt Source Assessor
Energy Description Natural gas
Pets Allowed Limited home warranty
Virtual Tour https://www.zillow.com/view-imx/ded84310-fc5c-4a4d-908f-4704a078079d?wl=true&setAttribution=mls&initialViewType=pano

Copyright 2025 South Central Wisconsin MLS Corporation. All rights reserved

"My job is to find and attract mastery-based agents to the office, protect the culture, and make sure everyone is happy! "







