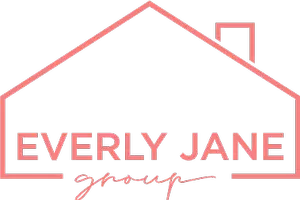
3 Beds
2 Baths
1,510 SqFt
3 Beds
2 Baths
1,510 SqFt
Key Details
Property Type Single Family Home
Sub Type 1 story
Listing Status Active
Purchase Type For Sale
Square Footage 1,510 sqft
Price per Sqft $258
MLS Listing ID 2011851
Style Ranch
Bedrooms 3
Full Baths 2
Year Built 2016
Annual Tax Amount $5,225
Tax Year 2024
Lot Size 0.360 Acres
Acres 0.36
Property Sub-Type 1 story
Property Description
Location
State WI
County Portage
Area Other In Wisconsin
Zoning R3
Direction Plover Road, Take Jackson Ave south, Left (east) on Forest Dr, Right (south) on Cleveland, House on your left.
Rooms
Basement Full, Full Size Windows/Exposed, Stubbed for Bathroom, Poured concrete foundatn
Bedroom 2 12x11
Bedroom 3 13x12
Kitchen Kitchen Island, Range/Oven, Refrigerator, Dishwasher, Microwave
Interior
Interior Features Wood or sim. wood floor, Walk-in closet(s), Great room, Security system, Cable available, At Least 1 tub, Split bedrooms, Internet- Fiber available, Smart garage door opener, Smart security cameras
Heating Forced air, Central air
Cooling Forced air, Central air
Fireplaces Number Gas, 1 fireplace
Inclusions (2) TV mounts, curtain rods & curtains, Fridge, Dishwasher, Microwave, Stove, Pergola, Hanging lights, Garage door openers, garage heater, basement white shelving
Laundry M
Exterior
Exterior Feature Patio, Storage building, Sprinkler system
Parking Features Attached, Detached, Heated, Opener, 4+ car, Additional Garage, Garage door > 8 ft high
Garage Spaces 4.0
Building
Lot Description Corner
Water Municipal water, Municipal sewer, Sand Point Well
Structure Type Vinyl,Stone
Schools
Elementary Schools Call School District
Middle Schools Call School District
High Schools Call School District
School District Stevens Point
Others
SqFt Source Assessor
Energy Description Natural gas

Copyright 2025 South Central Wisconsin MLS Corporation. All rights reserved

"My job is to find and attract mastery-based agents to the office, protect the culture, and make sure everyone is happy! "







