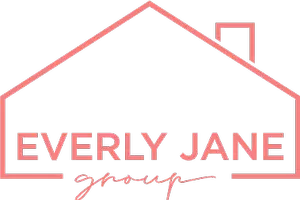
3 Beds
1 Bath
1,480 SqFt
3 Beds
1 Bath
1,480 SqFt
Open House
Sun Nov 09, 11:30am - 1:00pm
Key Details
Property Type Single Family Home
Sub Type 1 story
Listing Status Active
Purchase Type For Sale
Square Footage 1,480 sqft
Price per Sqft $216
Subdivision Norman Acres
MLS Listing ID 2011812
Style Ranch
Bedrooms 3
Full Baths 1
Year Built 1961
Annual Tax Amount $6,523
Tax Year 2024
Lot Size 0.260 Acres
Acres 0.26
Property Sub-Type 1 story
Property Description
Location
State WI
County Dane
Area Madison - C E07
Zoning SR-C1
Direction Portage Rd to Dwight
Rooms
Basement Full, Partially finished, Poured concrete foundatn
Bedroom 2 11x10
Bedroom 3 10x9
Kitchen Dishwasher, Disposal, Range/Oven, Refrigerator
Interior
Interior Features Wood or sim. wood floor, Water softener inc, Cable available, At Least 1 tub
Heating Forced air, Central air
Cooling Forced air, Central air
Inclusions Fridge, Stove, Dishwasher, Microwave, Dryer, Washer
Laundry L
Exterior
Exterior Feature Deck, Fenced Yard, Storage building
Parking Features 2 car, Attached
Garage Spaces 2.0
Building
Lot Description Close to busline
Water Municipal water, Municipal sewer
Structure Type Vinyl
Schools
Elementary Schools Sandburg
Middle Schools Sherman
High Schools East
School District Madison
Others
SqFt Source Seller
Energy Description Natural gas
Virtual Tour https://tour.circlepix.com/home2/AL5Q8W/4121-DWIGHT-DR-Madison-WI-1806692

Copyright 2025 South Central Wisconsin MLS Corporation. All rights reserved

"My job is to find and attract mastery-based agents to the office, protect the culture, and make sure everyone is happy! "







