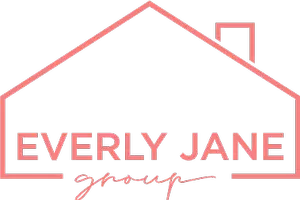
3 Beds
2.5 Baths
2,555 SqFt
3 Beds
2.5 Baths
2,555 SqFt
Key Details
Property Type Single Family Home
Sub Type 2 story
Listing Status Active
Purchase Type For Sale
Square Footage 2,555 sqft
Price per Sqft $283
Subdivision White Oak Ridge
MLS Listing ID 2010772
Style Contemporary
Bedrooms 3
Full Baths 2
Half Baths 1
Year Built 2022
Annual Tax Amount $7,796
Tax Year 2024
Lot Size 0.550 Acres
Acres 0.55
Property Sub-Type 2 story
Property Description
Location
State WI
County Dane
Area Madison - C W08
Zoning Res
Direction From South Whitney Way, Right on Piping Rock Road, Right on Hathaway Drive, Right on Davenport Drive
Rooms
Other Rooms Loft , Sun Room
Basement Partial, Full Size Windows/Exposed, Partially finished, Stubbed for Bathroom, Poured concrete foundatn
Bedroom 2 13x11
Bedroom 3 13x11
Kitchen Dishwasher, Disposal, Freezer, Kitchen Island, Microwave, Pantry, Range/Oven, Refrigerator
Interior
Interior Features Wood or sim. wood floor, Walk-in closet(s), Great room, Washer, Dryer, Water softener inc, Cable available, At Least 1 tub, Split bedrooms, Internet- Fiber available, Smart doorbell, Smart garage door opener
Heating Forced air, Central air
Cooling Forced air, Central air
Fireplaces Number 1 fireplace, Gas
Inclusions Refrigerator, Stove/Oven, Dishwasher, Microwave, Washer/Dryer, Water Softener.
Laundry U
Exterior
Parking Features 2 car, Under, Access to Basement
Garage Spaces 2.0
Building
Lot Description Cul-de-sac, Wooded
Water Municipal water, Municipal sewer
Structure Type Pressed board
Schools
Elementary Schools Call School District
Middle Schools Call School District
High Schools Memorial
School District Madison
Others
SqFt Source Seller
Energy Description Electric,Natural gas,Solar

Copyright 2025 South Central Wisconsin MLS Corporation. All rights reserved

"My job is to find and attract mastery-based agents to the office, protect the culture, and make sure everyone is happy! "







