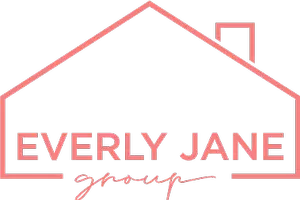Bought with MHB Real Estate
$477,500
$484,900
1.5%For more information regarding the value of a property, please contact us for a free consultation.
4 Beds
3.5 Baths
3,518 SqFt
SOLD DATE : 09/17/2021
Key Details
Sold Price $477,500
Property Type Single Family Home
Sub Type 2 story
Listing Status Sold
Purchase Type For Sale
Square Footage 3,518 sqft
Price per Sqft $135
Subdivision West Prairie Village
MLS Listing ID 1910971
Sold Date 09/17/21
Style Colonial
Bedrooms 4
Full Baths 3
Half Baths 1
HOA Fees $8/ann
Year Built 2015
Annual Tax Amount $8,651
Tax Year 2019
Lot Size 0.280 Acres
Acres 0.28
Property Sub-Type 2 story
Property Description
This stunning 4 BR/3.5 BA colonial is situated on an incredible lot, surrounded on 2 sides by green space! Warm finishes & abundant sunlight welcome you into the open main living area, showcasing a spacious, bumped-out great room. Many upgrades incl laminate flooring, quartz counters, 9' ceilings on main lvl. Kitchen boasts SS apps, pantry, island & maple cabinets. Rounding out the 1st flr is formal dining, office & mud room. Upstairs you'll find 4 BR's + laundry, incl well-appointed master suite w/WIC, soaking tub, walk-in tile shower & dual vanity. Newly finished LL w/full bath & 2 egress windows offers easy opportunity to add a future 5th BR. Lounge on your deck & enjoy the beautifully landscaped yard. 2-car garage plus 3rd tandem stall. Fantastic Sun Prairie location!
Location
State WI
County Dane
Area Sun Prairie - C
Zoning Res
Direction US-151 N/E Washington Ave, Exit 101, L on Main St, R on N Thompson Rd, L on Colorado Ave, R on Mallard Dr
Rooms
Other Rooms Mud Room , Den/Office
Basement Full, Full Size Windows/Exposed, Partially finished, Radon Mitigation System
Bedroom 2 10x11
Bedroom 3 11x12
Bedroom 4 11x12
Kitchen Breakfast bar, Pantry, Kitchen Island, Range/Oven, Refrigerator, Dishwasher, Microwave, Disposal
Interior
Interior Features Wood or sim. wood floor, Walk-in closet(s), Washer, Dryer, Air exchanger, Water softener inc, Cable available, At Least 1 tub
Heating Forced air, Central air
Cooling Forced air, Central air
Laundry U
Exterior
Exterior Feature Deck
Parking Features 2 car, 3 car, Attached, Tandem, Opener
Garage Spaces 3.0
Building
Lot Description Adjacent park/public land
Water Municipal water, Municipal sewer
Structure Type Vinyl
Schools
Elementary Schools Royal Oaks
Middle Schools Prairie View
High Schools Sun Prairie East
School District Sun Prairie
Others
SqFt Source Seller
Energy Description Natural gas
Read Less Info
Want to know what your home might be worth? Contact us for a FREE valuation!

Our team is ready to help you sell your home for the highest possible price ASAP

This information, provided by seller, listing broker, and other parties, may not have been verified.
Copyright 2025 South Central Wisconsin MLS Corporation. All rights reserved

"My job is to find and attract mastery-based agents to the office, protect the culture, and make sure everyone is happy! "







