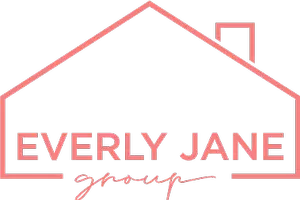Bought with MHB Real Estate
$275,000
$280,000
1.8%For more information regarding the value of a property, please contact us for a free consultation.
2 Beds
2.5 Baths
1,695 SqFt
SOLD DATE : 11/22/2021
Key Details
Sold Price $275,000
Property Type Townhouse
Sub Type Townhouse-2 Story,End Unit
Listing Status Sold
Purchase Type For Sale
Square Footage 1,695 sqft
Price per Sqft $162
MLS Listing ID 1920374
Sold Date 11/22/21
Style Townhouse-2 Story,End Unit
Bedrooms 2
Full Baths 2
Half Baths 1
Condo Fees $285
Year Built 2007
Annual Tax Amount $4,957
Tax Year 2020
Property Sub-Type Townhouse-2 Story,End Unit
Property Description
Welcome to this lovely, light-filled Parkside Townhome end unit in a fantastic location! Relax by the main level gas fireplace in the living room that opens to the dining area, breakfast bar, kitchen with new slate appliances, and screened porch. New washer and dryer conveniently located on the upper level by the two large bedrooms, each with private baths and walk-in closets. The finished lower level with walkout is perfect for a home office, exercise space, or family room. Boasting a generous floorplan, 2-car attached garage, and Nest thermostat and doorbell, you're sure to enjoy this condo's amenities. Pets OK. Within walking distance to McKee Farms Park, trails, restaurants, and coffee shop, and a quick commute to Promega, Epic, and downtown!
Location
State WI
County Dane
Area Fitchburg - C
Zoning Res
Direction Fish Hatchery south, just past Hwy PD, R on Brendan Ave
Rooms
Kitchen Breakfast bar, Dishwasher, Disposal, Microwave, Pantry, Range/Oven, Refrigerator
Interior
Interior Features Wood or sim. wood floors, Walk-in closet(s), Great room, Washer, Dryer, Water softener included, Cable/Satellite Available, At Least 1 tub, Some smart home features
Heating Forced air, Central air
Cooling Forced air, Central air
Fireplaces Number 1 fireplace, Gas
Exterior
Exterior Feature Deck/Balcony, Private Entry
Parking Features 2 car Garage, Attached, Opener inc
Amenities Available Common Green Space, Close to busline
Building
Water Municipal sewer, Municipal water
Structure Type Aluminum/Steel,Stucco
Schools
Elementary Schools Leopold
Middle Schools Cherokee Heights
High Schools West
School District Madison
Others
SqFt Source Builder
Energy Description Natural gas
Pets Allowed Cats OK, Dogs OK, Rental Allowed, Pets-Number Limit, Dog Size Limit, Breed Restrictions
Read Less Info
Want to know what your home might be worth? Contact us for a FREE valuation!

Our team is ready to help you sell your home for the highest possible price ASAP

This information, provided by seller, listing broker, and other parties, may not have been verified.
Copyright 2025 South Central Wisconsin MLS Corporation. All rights reserved

"My job is to find and attract mastery-based agents to the office, protect the culture, and make sure everyone is happy! "







