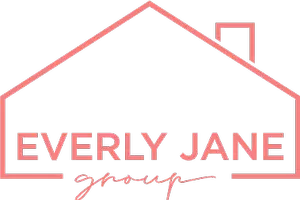Bought with MHB Real Estate
$510,000
$495,000
3.0%For more information regarding the value of a property, please contact us for a free consultation.
4 Beds
3 Baths
3,606 SqFt
SOLD DATE : 10/29/2021
Key Details
Sold Price $510,000
Property Type Single Family Home
Sub Type 1 story
Listing Status Sold
Purchase Type For Sale
Square Footage 3,606 sqft
Price per Sqft $141
MLS Listing ID 1919479
Sold Date 10/29/21
Style Ranch
Bedrooms 4
Full Baths 3
Year Built 1999
Annual Tax Amount $7,042
Tax Year 2020
Lot Size 2.000 Acres
Acres 2.0
Property Sub-Type 1 story
Property Description
Your dream of private quiet living and 30 minutes or less to go anywhere is Dane County has finally come on the market. This custom built Ranch with open floor plan with a recently updated spa like primary suite will have you feeling relaxed in no time. It is nestled on 2 acres with a 30x40 heated shop to work in or store all your toys. There is a private entrance to a huge office suite with bath in LL. Previously was used as a salon. Furnace and AC was replaced just a month ago. New flooring. 2013 a Iron Filter system was installed with new water heater. Roof replaced 2012. Great home to entertain both inside and out. Check out the front porch, deck, patio and fire pit. Plenty of space to live, play, work, hobbies, toys and entertain.
Location
State WI
County Dane
Area Dunn - T
Zoning RR-2
Direction From County B, South on Hawkinson, Right on Lally
Rooms
Other Rooms Game Room , Den/Office
Basement Full, Walkout to yard, Partially finished
Bedroom 2 12x12
Bedroom 3 12x12
Bedroom 4 16x12
Kitchen Breakfast bar, Pantry, Range/Oven, Refrigerator, Dishwasher
Interior
Interior Features Wood or sim. wood floor, Walk-in closet(s), Great room, Washer, Dryer, Water softener inc, Jetted bathtub, Cable available, Split bedrooms
Heating Forced air, Central air
Cooling Forced air, Central air
Fireplaces Number Wood, Free standing STOVE
Laundry M
Exterior
Exterior Feature Deck, Patio, Storage building
Parking Features 2 car, 3 car, Attached, Additional Garage
Garage Spaces 2.0
Building
Water Well, Non-Municipal/Prvt dispos
Structure Type Vinyl
Schools
Elementary Schools Call School District
Middle Schools Call School District
High Schools Stoughton
School District Stoughton
Others
SqFt Source Blue Print
Energy Description Natural gas,Liquid propane
Read Less Info
Want to know what your home might be worth? Contact us for a FREE valuation!

Our team is ready to help you sell your home for the highest possible price ASAP

This information, provided by seller, listing broker, and other parties, may not have been verified.
Copyright 2025 South Central Wisconsin MLS Corporation. All rights reserved

"My job is to find and attract mastery-based agents to the office, protect the culture, and make sure everyone is happy! "







