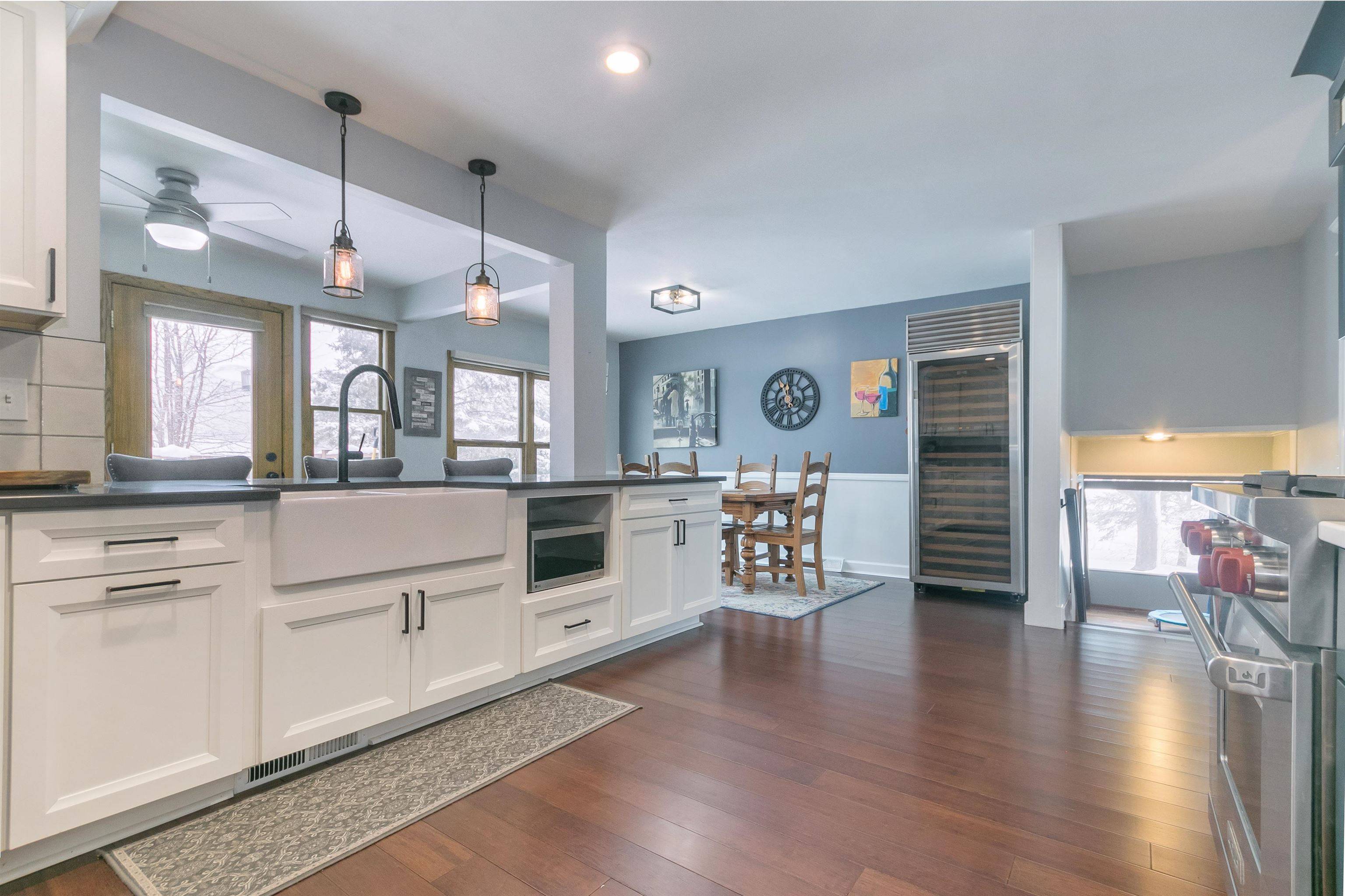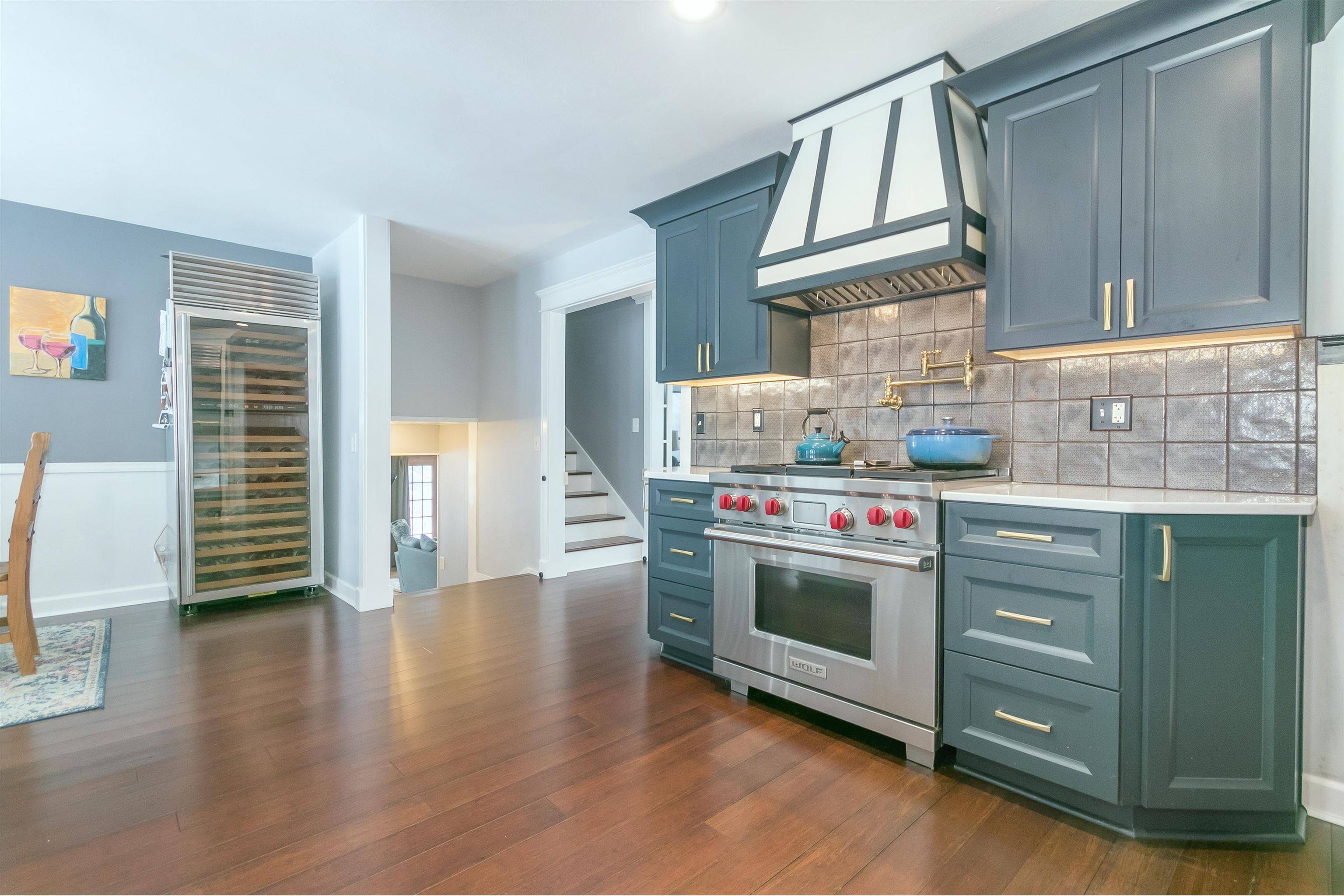Bought with Real Broker LLC
$430,100
$400,000
7.5%For more information regarding the value of a property, please contact us for a free consultation.
3 Beds
2 Baths
2,266 SqFt
SOLD DATE : 03/04/2024
Key Details
Sold Price $430,100
Property Type Single Family Home
Sub Type Multi-level
Listing Status Sold
Purchase Type For Sale
Square Footage 2,266 sqft
Price per Sqft $189
Subdivision Lake Windsor
MLS Listing ID 1969647
Sold Date 03/04/24
Style Tri-level
Bedrooms 3
Full Baths 2
Year Built 1967
Annual Tax Amount $4,669
Tax Year 2022
Lot Size 0.500 Acres
Acres 0.5
Property Sub-Type Multi-level
Property Description
Fall In Love! From timeless mid century exterior, to modern interior updates, this home offers everything. Fully renovated! Sophisticated kitchen w/ chef grade appliances, quartz counters plus thoughtful details of coffee bar & pot filler. Generous dining & breakfast bar seating, or walk out to maint free deck to grill & chill. Living rm presents a tiled foyer and picture window framing course & wooded views. Sizable primary w/ WIC & River Views. Remodeled bath w/ soaker tub, shower and custom tiling. LL has massive rec space and could be partitioned for use as office, gym or 4th bed. Loads of updates: lighting, mechanicals, wood flrs, custom trim & paint throughout. Project space w/ XL drive, 3 car garage, workshop! Bring your clubs-premiere living by Lake Windsor Country Club.
Location
State WI
County Dane
Area Windsor - V
Zoning RES
Direction CV to Cedar to Linden
Rooms
Basement Full, Full Size Windows/Exposed, Walkout to yard, Partially finished, Sump pump, 8'+ Ceiling, Poured concrete foundatn
Kitchen Breakfast bar, Pantry, Range/Oven, Refrigerator, Microwave, Disposal
Interior
Interior Features Wood or sim. wood floor, Walk-in closet(s), Washer, Dryer, Water softener inc, At Least 1 tub
Heating Forced air, Central air
Cooling Forced air, Central air
Fireplaces Number Wood, 1 fireplace
Laundry L
Exterior
Exterior Feature Deck, Storage building
Parking Features 3 car, Attached, Opener
Garage Spaces 3.0
Waterfront Description Waterview-No frontage,River
Building
Lot Description Cul-de-sac, Rural-in subdivision, On golf course
Water Municipal sewer, Well, Joint well
Structure Type Wood
Schools
Elementary Schools Windsor
Middle Schools Deforest
High Schools Deforest
School District Deforest
Others
SqFt Source Assessor
Energy Description Natural gas
Read Less Info
Want to know what your home might be worth? Contact us for a FREE valuation!

Our team is ready to help you sell your home for the highest possible price ASAP

This information, provided by seller, listing broker, and other parties, may not have been verified.
Copyright 2025 South Central Wisconsin MLS Corporation. All rights reserved
"My job is to find and attract mastery-based agents to the office, protect the culture, and make sure everyone is happy! "







