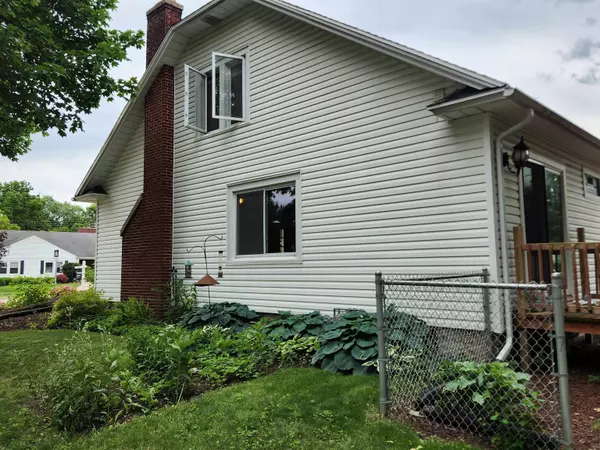$372,500
$379,900
1.9%For more information regarding the value of a property, please contact us for a free consultation.
4 Beds
2 Baths
2,187 SqFt
SOLD DATE : 07/25/2024
Key Details
Sold Price $372,500
Property Type Single Family Home
Sub Type 2 story
Listing Status Sold
Purchase Type For Sale
Square Footage 2,187 sqft
Price per Sqft $170
MLS Listing ID 1976741
Sold Date 07/25/24
Style Bungalow,Other
Bedrooms 4
Full Baths 2
Year Built 1929
Annual Tax Amount $4,517
Tax Year 2023
Lot Size 8,712 Sqft
Acres 0.2
Property Sub-Type 2 story
Property Description
This spacious, 4 bedroom, Moroccan style inspired home offers spacious living areas that provide ample room for gatherings, whether it's hosting dinner parties, game nights, or simply enjoying cozy evenings with loved ones. Main level 4th bedroom could easily become a home office. The large galley style kitchen boasts stainless appliances, double oven and granite counters. Upper level includes 3 bedrooms with skylights and full bath. New carpet upstairs was just installed in May! The landscaped yard adds to the appeal, offering a lovely outdoor retreat for relaxation. Fenced yard provides security for pets or the little ones. In 2012: new roof, siding, windows,HVAC,plumbing,electrical, 2024carpet/paint. PLEASE CALL AGENT TO SET UP SHOWINGS
Location
State WI
County Waukesha
Area Other In Wi
Zoning res
Direction Hwy F /164 exit. Turn right on Hwy F, turn left St. Paul Ave, To the left on Barstow St, To left on College Ave, To the right on South East Ave.
Rooms
Basement Full, Sump pump, 8'+ Ceiling
Bedroom 2 12x12
Bedroom 3 14x10
Bedroom 4 12x11
Kitchen Range/Oven, Refrigerator, Dishwasher, Microwave, Freezer, Disposal
Interior
Interior Features Wood or sim. wood floor, Skylight(s), Washer, Dryer, Water softener inc, Jetted bathtub, Cable available
Heating Forced air, Central air
Cooling Forced air, Central air
Fireplaces Number Wood, 1 fireplace
Laundry L
Exterior
Exterior Feature Deck, Patio, Fenced Yard
Parking Features 2 car, Detached
Garage Spaces 2.0
Building
Lot Description Corner
Water Municipal water, Municipal sewer
Structure Type Vinyl,Aluminum/Steel
Schools
Elementary Schools Call School District
Middle Schools Call School District
High Schools Call School District
School District Waukesha
Others
SqFt Source Seller
Energy Description Natural gas
Read Less Info
Want to know what your home might be worth? Contact us for a FREE valuation!

Our team is ready to help you sell your home for the highest possible price ASAP

This information, provided by seller, listing broker, and other parties, may not have been verified.
Copyright 2025 South Central Wisconsin MLS Corporation. All rights reserved
"My job is to find and attract mastery-based agents to the office, protect the culture, and make sure everyone is happy! "







