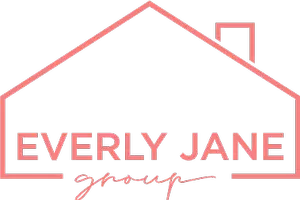Bought with Rock Realty
$540,000
$535,000
0.9%For more information regarding the value of a property, please contact us for a free consultation.
3 Beds
3 Baths
2,536 SqFt
SOLD DATE : 10/22/2025
Key Details
Sold Price $540,000
Property Type Single Family Home
Sub Type 1 story
Listing Status Sold
Purchase Type For Sale
Square Footage 2,536 sqft
Price per Sqft $212
Subdivision Parkwoood Hills
MLS Listing ID 2007614
Sold Date 10/22/25
Style Ranch
Bedrooms 3
Full Baths 3
Year Built 1977
Annual Tax Amount $8,664
Tax Year 2025
Lot Size 0.320 Acres
Acres 0.32
Property Sub-Type 1 story
Property Description
Fun and funky and beautifully maintained home in Parkwood Hills is ready for it's next owner! Whether you are whippping up some goodies in the eat-in kitchen for casual meal or relaxing in the living room overlooking your gorgeous fenced back yard while visting with friends and family, you'll feel right at home! Large bedrooms throughout, this home can easily accomodate single floor living, or you can really spread out and enjoy the gorgeous lower level with wb fireplace and walkout to play, garden and re-set in nature. Extra deep garage has room for 2 cars, boats, bikes, etc. Laundry is in lower level but home has hookups on 1st floor as well! Primary bedroom has walk-in closet and full bath. So close to parks, shopping, dining, schools, library and Owen Conservancy! Welcome home!
Location
State WI
County Dane
Area Madison - C W06
Zoning sr-c1
Direction Old Sauk to San Juan Trail to Carlsbad
Rooms
Basement Full, Full Size Windows/Exposed, Walkout to yard, Finished, 8'+ Ceiling, Radon Mitigation System
Bedroom 2 16x10
Bedroom 3 13x11
Kitchen Range/Oven, Refrigerator, Dishwasher, Microwave, Disposal
Interior
Interior Features Wood or sim. wood floor, Walk-in closet(s), Skylight(s), Washer, Dryer, Water softener inc
Heating Forced air, Central air
Cooling Forced air, Central air
Fireplaces Number Wood, 1 fireplace
Laundry L
Exterior
Exterior Feature Patio, Fenced Yard
Parking Features 2 car, Attached, Opener
Garage Spaces 2.0
Building
Lot Description Cul-de-sac, Corner, Close to busline
Water Municipal water, Municipal sewer
Structure Type Wood,Brick
Schools
Elementary Schools Muir
Middle Schools Ezekiel Gillespie
High Schools Memorial
School District Madison
Others
SqFt Source Assessor
Energy Description Natural gas
Read Less Info
Want to know what your home might be worth? Contact us for a FREE valuation!

Our team is ready to help you sell your home for the highest possible price ASAP

This information, provided by seller, listing broker, and other parties, may not have been verified.
Copyright 2025 South Central Wisconsin MLS Corporation. All rights reserved

"My job is to find and attract mastery-based agents to the office, protect the culture, and make sure everyone is happy! "







