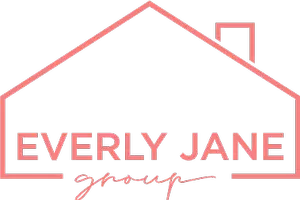Bought with Sprinkman Real Estate
$1,025,000
$1,000,000
2.5%For more information regarding the value of a property, please contact us for a free consultation.
4 Beds
3.5 Baths
3,228 SqFt
SOLD DATE : 10/30/2025
Key Details
Sold Price $1,025,000
Property Type Single Family Home
Sub Type 2 story
Listing Status Sold
Purchase Type For Sale
Square Footage 3,228 sqft
Price per Sqft $317
Subdivision Parkwood Hills
MLS Listing ID 2008415
Sold Date 10/30/25
Style Contemporary
Bedrooms 4
Full Baths 3
Half Baths 1
Year Built 1968
Annual Tax Amount $11,277
Tax Year 2024
Lot Size 0.420 Acres
Acres 0.42
Property Sub-Type 2 story
Property Description
Sophisticated Parkwood Hills late Mid-Century Contemporary offers three levels of inspired living overlooking a serene wooded greenway on an extraordinary lot—locations like this are truly rare in Madison. Striking limestone accents, and a vaulted double-door entry with sidelights introduce a dramatic open staircase Expansive living areas showcase an open floorpan -2 gas fireplaces and abundant natural light. The first-floor family room opens to a 700 sq ft wrap-around deck and screened porch with hot tub. New kitchen and open dining room with new guest and primary baths on second floor. First floor office ideal for work from home. Situated near scenic trails, neighborhood pool, parks, and top-rated schools. lower level is stubbed in for a bath.
Location
State WI
County Dane
Area Madison - C W06
Zoning SR-C1
Direction Mineral Point Rd, L on Island Dr, R on Jetty Dr, L on Ozark Tr.
Rooms
Other Rooms Den/Office , Rec Room
Basement Full, Full Size Windows/Exposed, Walkout to yard, Finished, Stubbed for Bathroom, Poured concrete foundatn
Bedroom 2 13x12
Bedroom 3 13x12
Bedroom 4 12x12
Kitchen Breakfast bar, Pantry, Kitchen Island, Range/Oven, Refrigerator, Dishwasher, Microwave, Disposal
Interior
Interior Features Wood or sim. wood floor, Walk-in closet(s), Vaulted ceiling, Washer, Dryer, Water softener inc, Cable available, At Least 1 tub, Hot tub
Heating Forced air, Central air
Cooling Forced air, Central air
Fireplaces Number Wood, Gas, 2 fireplaces
Laundry L
Exterior
Exterior Feature Deck
Parking Features 2 car, Attached, Opener
Garage Spaces 2.0
Building
Lot Description Cul-de-sac, Wooded, Close to busline, Adjacent park/public land
Water Municipal water, Municipal sewer
Structure Type Wood,Stone
Schools
Elementary Schools Muir
Middle Schools Jefferson
High Schools Memorial
School District Madison
Others
SqFt Source Assessor
Energy Description Natural gas
Read Less Info
Want to know what your home might be worth? Contact us for a FREE valuation!

Our team is ready to help you sell your home for the highest possible price ASAP

This information, provided by seller, listing broker, and other parties, may not have been verified.
Copyright 2025 South Central Wisconsin MLS Corporation. All rights reserved

"My job is to find and attract mastery-based agents to the office, protect the culture, and make sure everyone is happy! "







